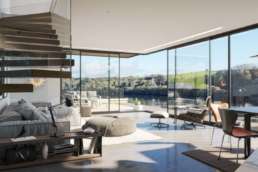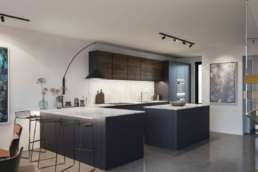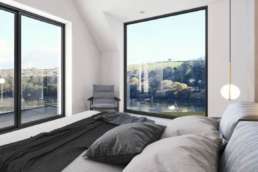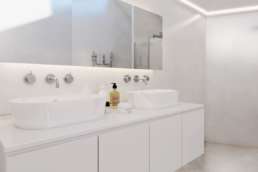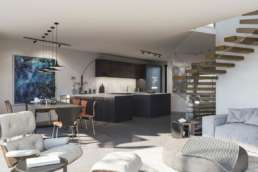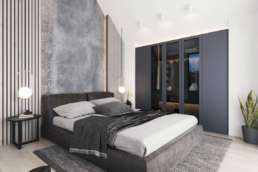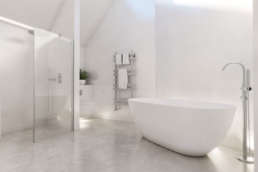House specification as standard:
- Traditional block and beam construction with exteriors featuring slate roofs, larch cladding and lime washed white brick finishes and limestone tiling.
- Fine sight line aluminium floor-to-ceiling windows and sliding doors.
- High quality Quantum handleless modern kitchens in a choice of colour with quartz worktops in dark grey or white as standard
- Neff kitchen cooking appliances and Bosch refrigeration.
- Luxury bathrooms with Lusso Stone freestanding baths, wet room shower areas with Crosswater taps and shower fittings all finished in white micro cement finish.
- Micro cement flooring on ground floors, Ted Todd plank Calico oak flooring for bedrooms and other hallways. Slate flooring as an option.
- Wide, high grand pivot entrance doors.
- Frameless doors and shadow gap skirting finishes.
- All interiors of houses painted as standard in Slaked Lime (white with a hint of grey)
- Underfloor heating throughout with heatmiser app-controlled heating.
- Efficient and environmentally approved air source heat pump heating.
- The Cormorant homes will be the first in Golant to boast ultra-fast fibre broadband direct to the home (minimum speed 300+mpbs). Perfect for working from home.
- High quality Contura wood burners.
- Feature lighting with high quality branded light fittings.
- Balconies with glass balustrades.
- Landscaped terraces and gardens.
- Wi-Fi and Sat TV ready.
- 10 year house guarantee.
- 2 parking spaces per house.
Options and packages available for buyers to bespoke:
- House reconfiguration on room layouts subject to timings and permissions.
- Decoration / paint colours / tiling
- Choice of finish for Crosswater shower and tap fittings – chrome, brushed stainless steel, brushed brass or matt black.
- Solar panel electricity system
- Alternative shaker style in frame kitchen.
- Quartz worktops and Marble worktops in a range of colours.
- Sonos in-ceiling sound systems in some or all rooms.
- Automated Home package, upgraded lights package.
- Nest style doorbells with app interface for when not at home.
- Alarms
- Laundry appliance supply and fit.
- Boiling tap for kitchen
- Electric vehicle charger
- Cinema room fit out in houses 2, 3 and 8 where these have now been added (subject to final permissions).
- Hot tubs, built in outdoor kitchens.
- House set up - Furniture / bedding / kitchen package
Bespoke interiors designed for your lifestyle
CGI visuals for illustration purposes only. Subject to client specification based on design consultation.
Featured artwork supplied by Circle Contemporary Gallery, Cornwall, with thanks to two of our favourite artists John O’Carroll and Shelley Anderson.
Buying information
All houses are sold freehold, with a share of freehold over the communal grounds of The Cormorant. A management committee will be established solely for residents to manage the grounds, and with small annual fees that residents determine for gardening, general maintenance and to cover communal lighting.
Images are artist impressions and may vary, and all final house designs are subject to any planning amendment approvals.
Your Style. Your Way.
Creating beautiful luxury homes requires a union of talent from the worlds of architecture, design and build management. We take the time to translate your vision and incorporate all of those personal touches which truly make your house a home.
